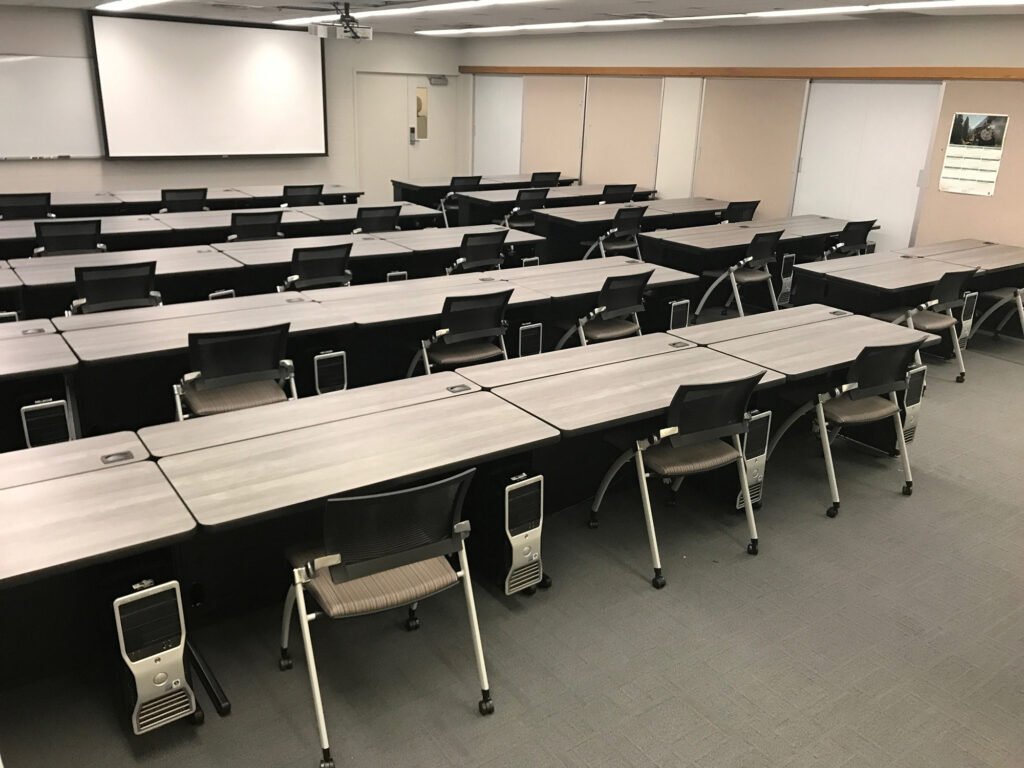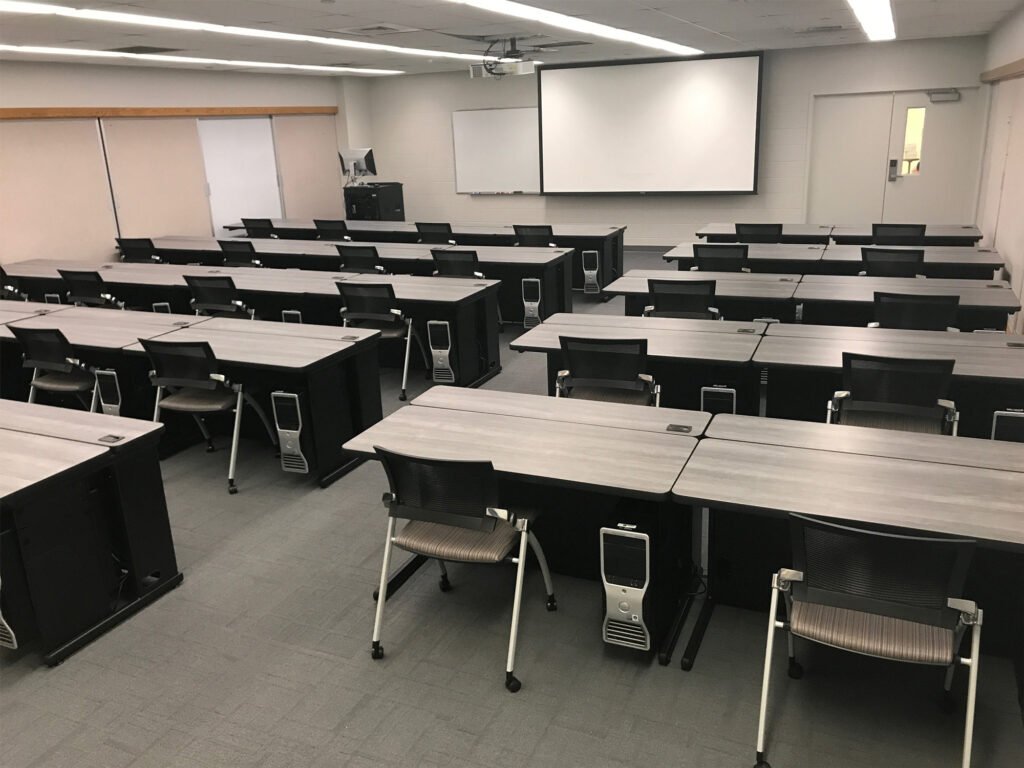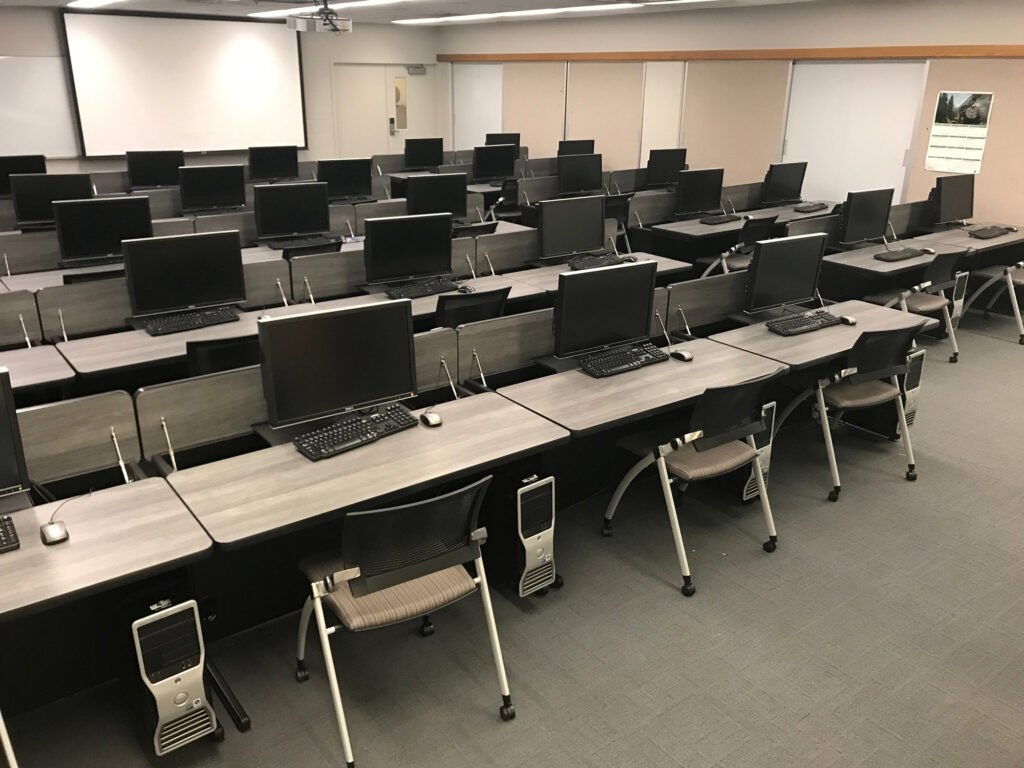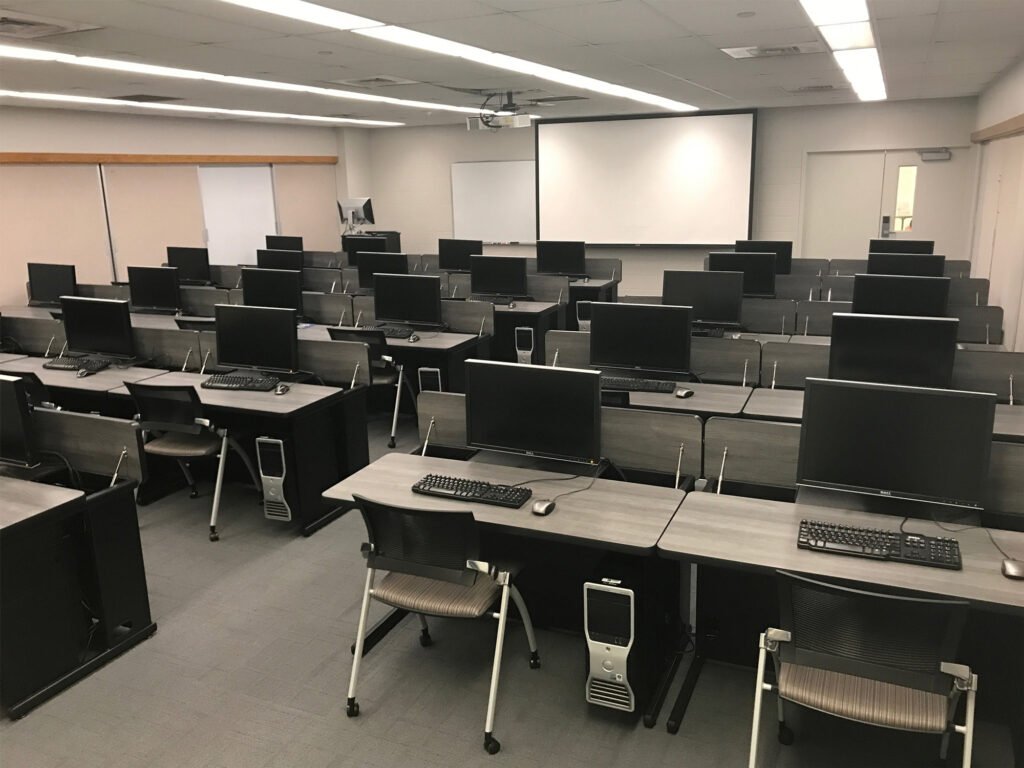Interactive project image with hotspots

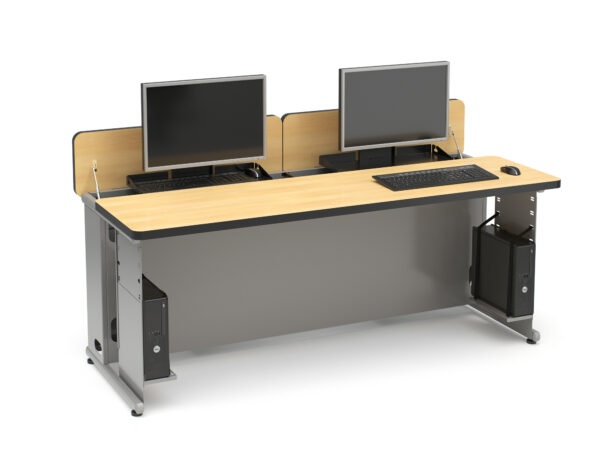
Project Description
In 2017 Indiana State University created a 30 seat multi-purpose classroom for their Department of Earth and Environmental Systems on their Terre Haute, Indiana main campus. The primary goal of the Science Building classroom renovation was to offer a high-tech GIS & Remote Sensing lab. Our patented Hide-Away table design was utilized for this project to allow them to go from a high-usage computer classroom to a low-tech workshop space in a matter of minutes. Since the Geographic Information Systems program uses large physical maps during class time, we maximized the width of the table to 50”W while maintaining proper aisle space within the room. This larger table top provides plenty of reference room for the maps and the student’s personal books and laptops.
Project Image Gallery
